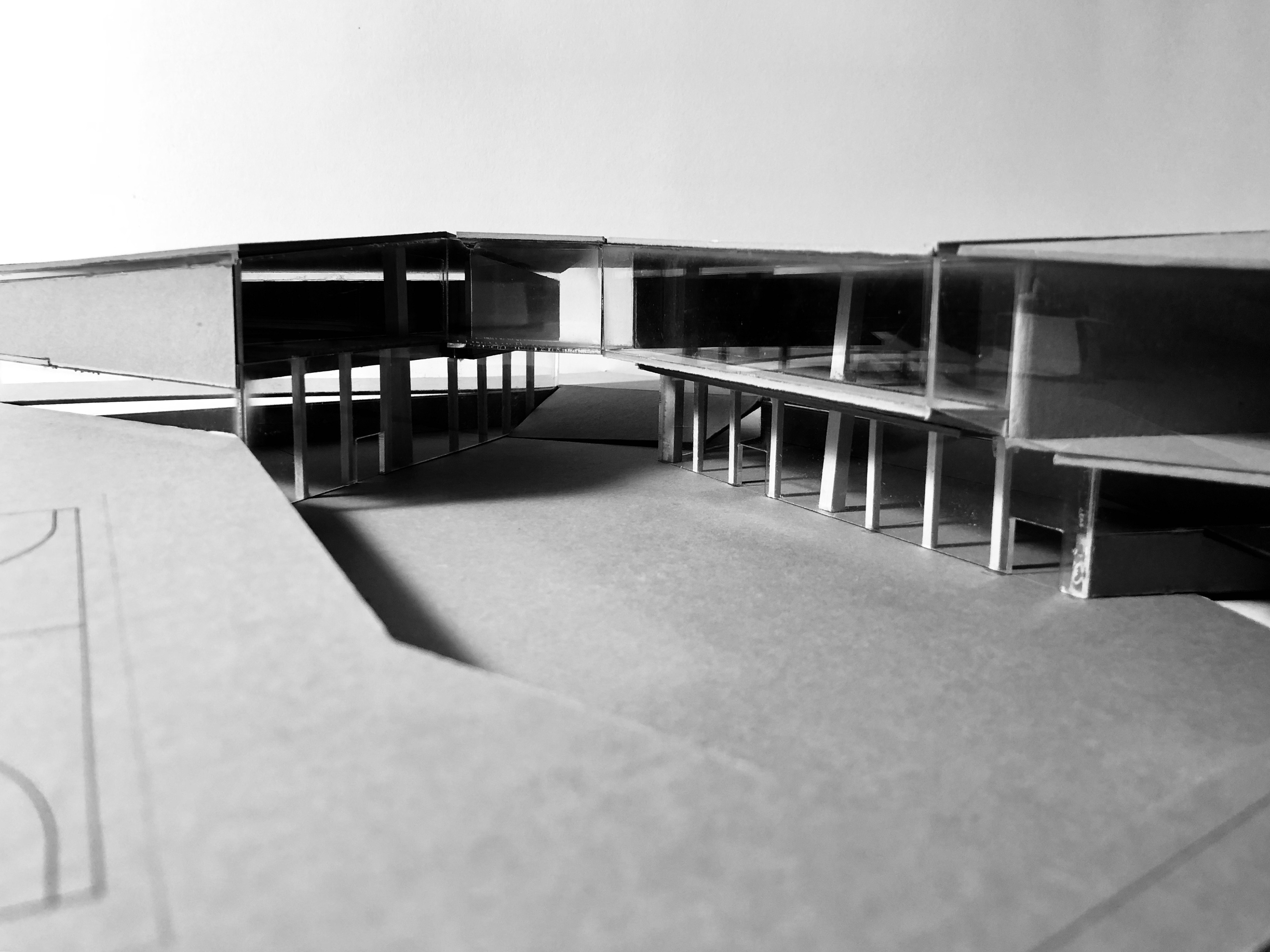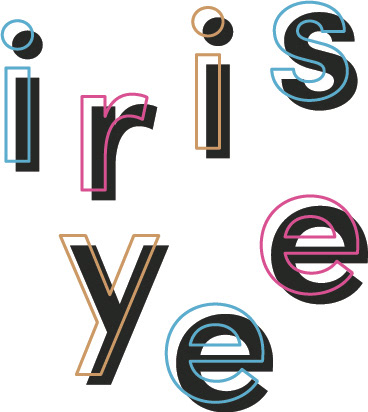Located in an urban site that lacks both a physical and cultural identity, this project connects the community as a hub for social interaction which promotes future development. The courtyard is the reference point that draws in the local community from every direction. The ground-floor gallery extends into the courtyard to create the space for performances and group activities. A giant wing hovers over this courtyard with an entirely educational program. Along its edge, a corridor provides views of the private classrooms and studios as well as the public courtyard. The arts center L-shape is influenced by its surrounding context of university housing and the nearby Center of Excellence building.
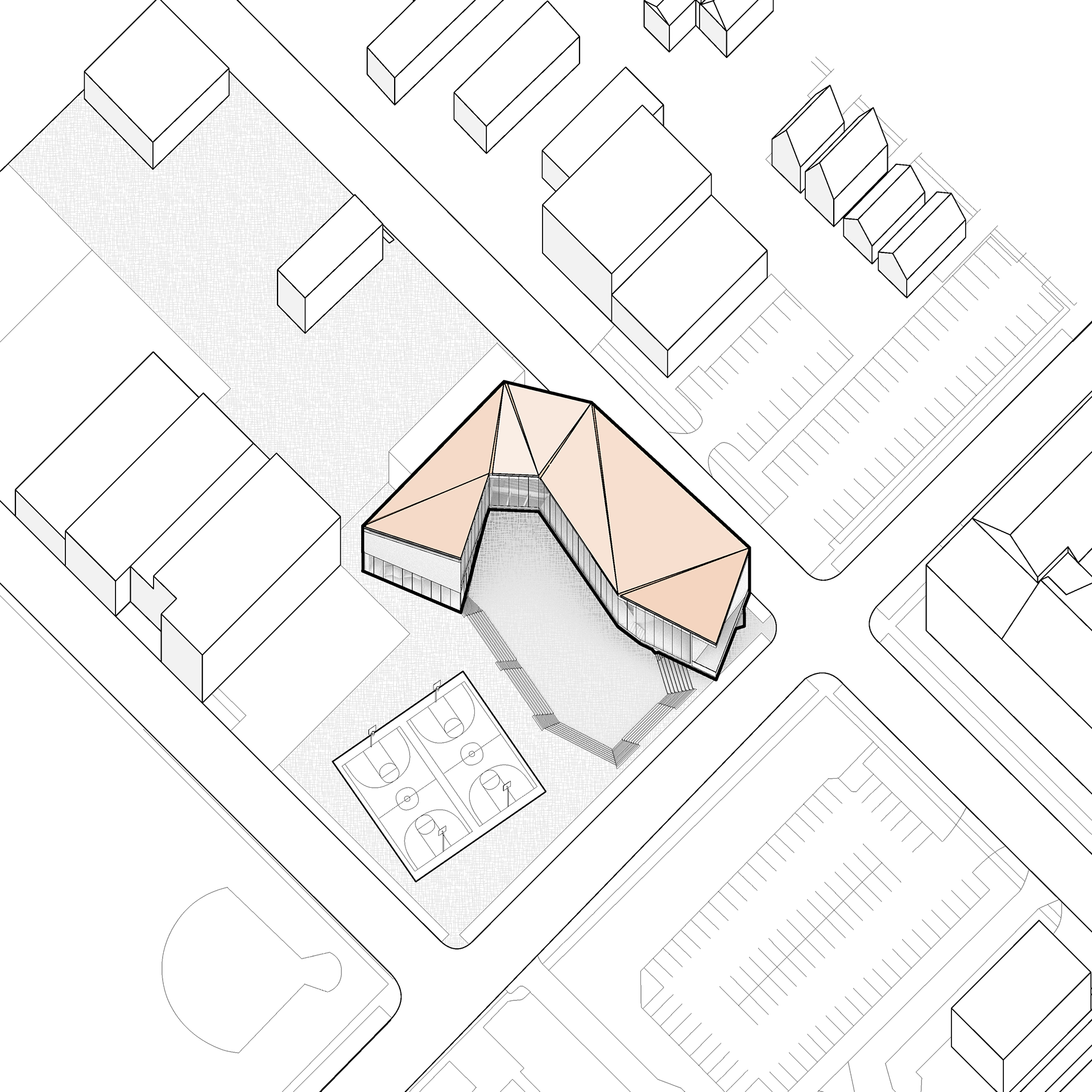
site plan
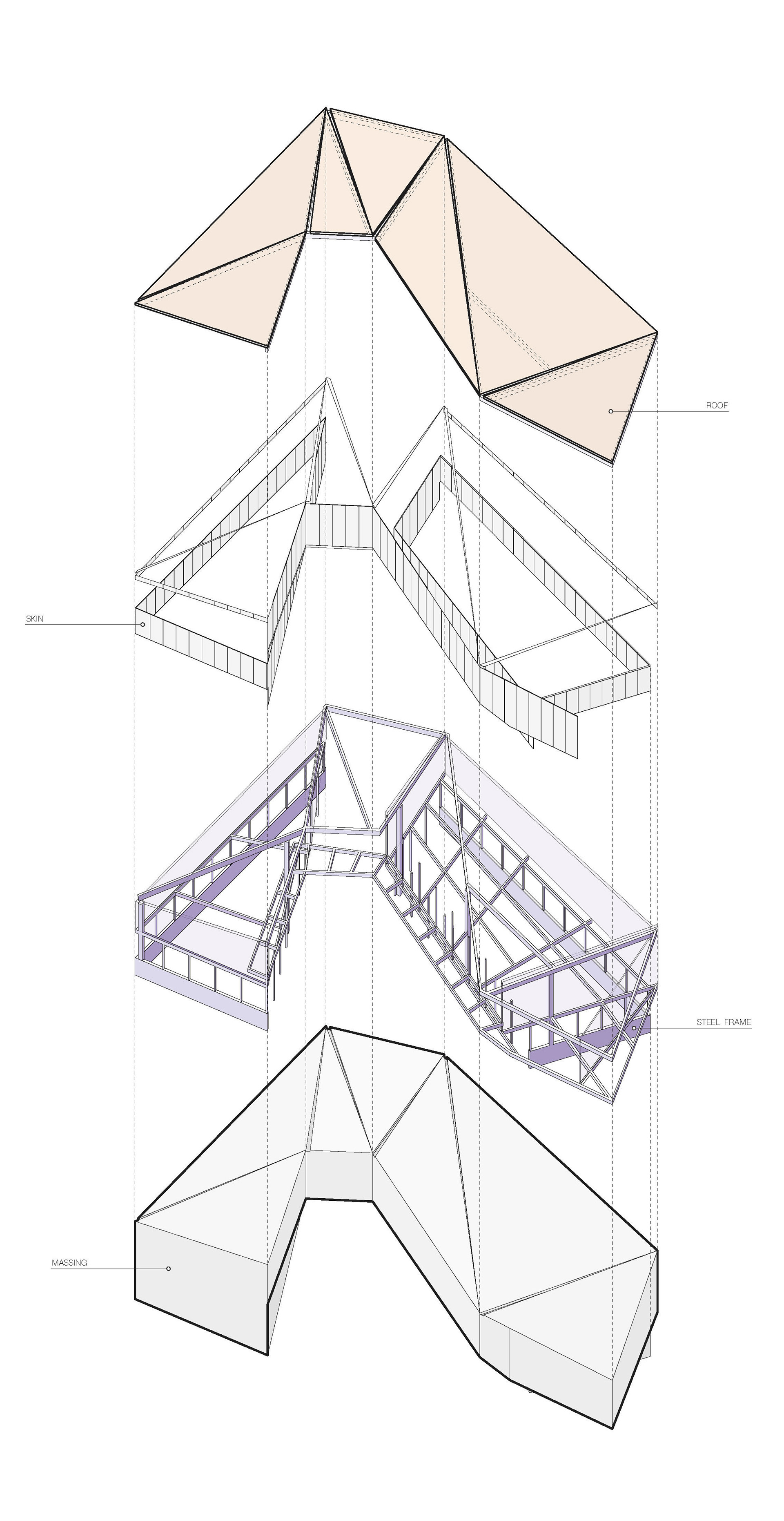
tectonics
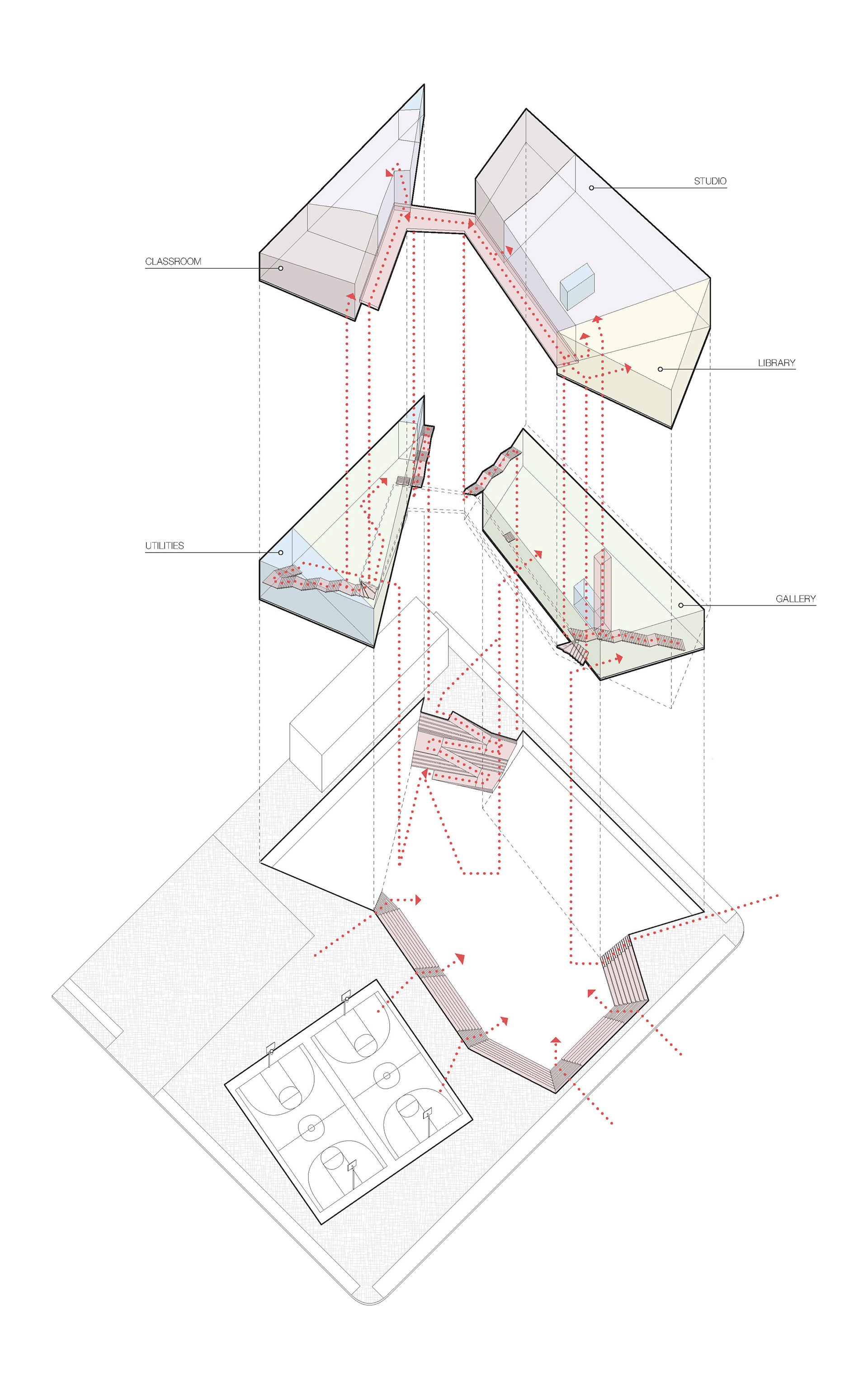
circulation & program
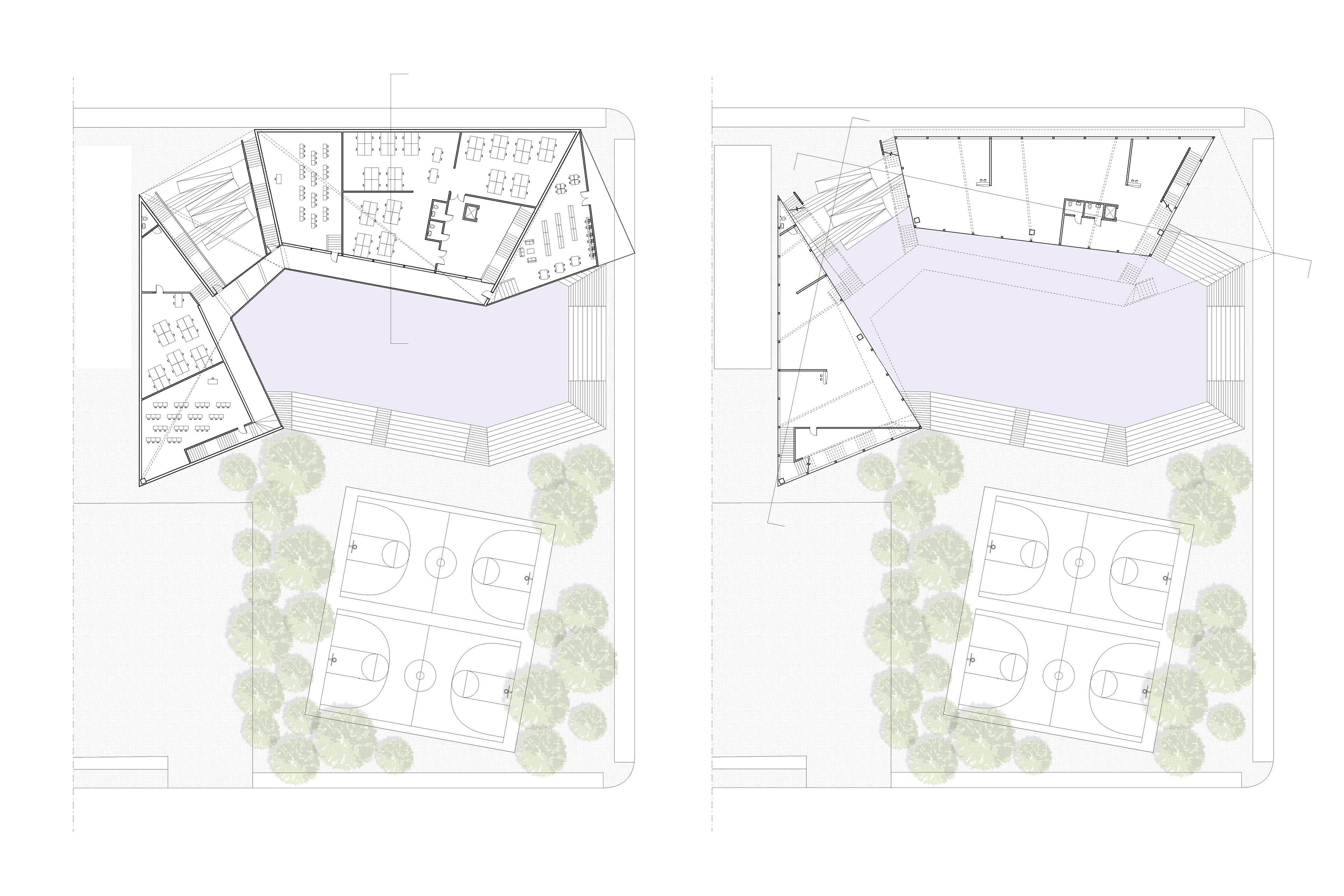
first & ground floor plan (left to right)

section perspective

cross section
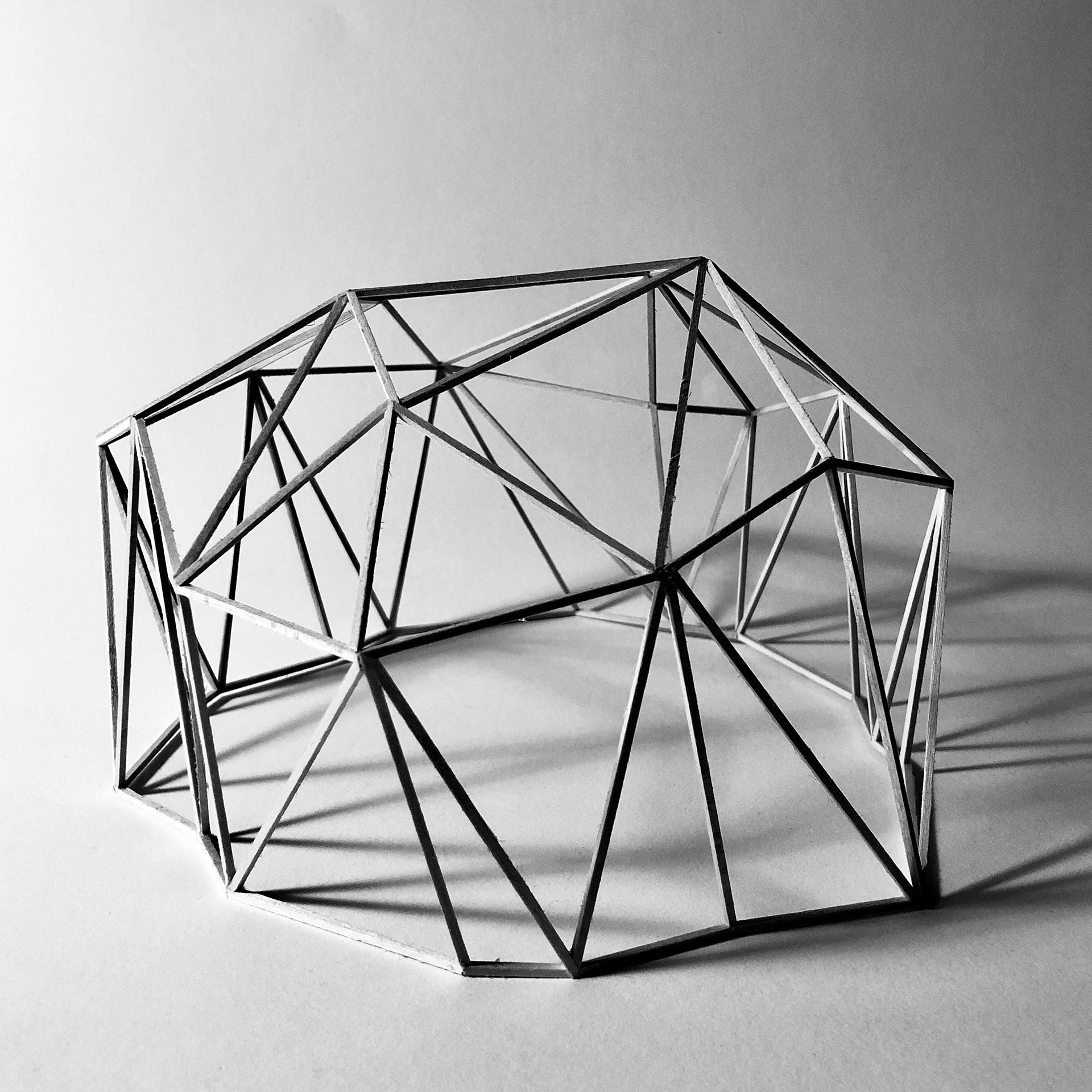
tectonic model
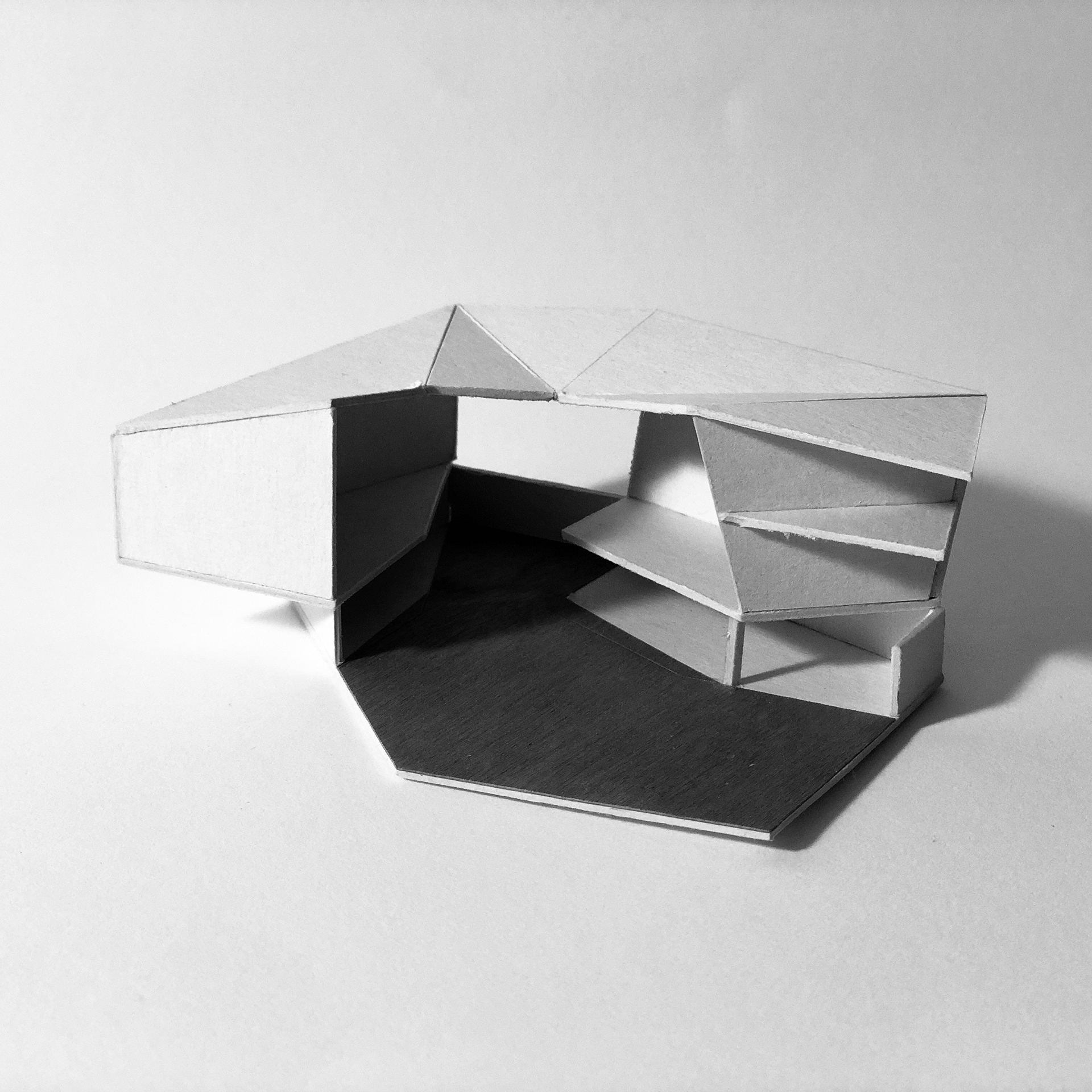
study model
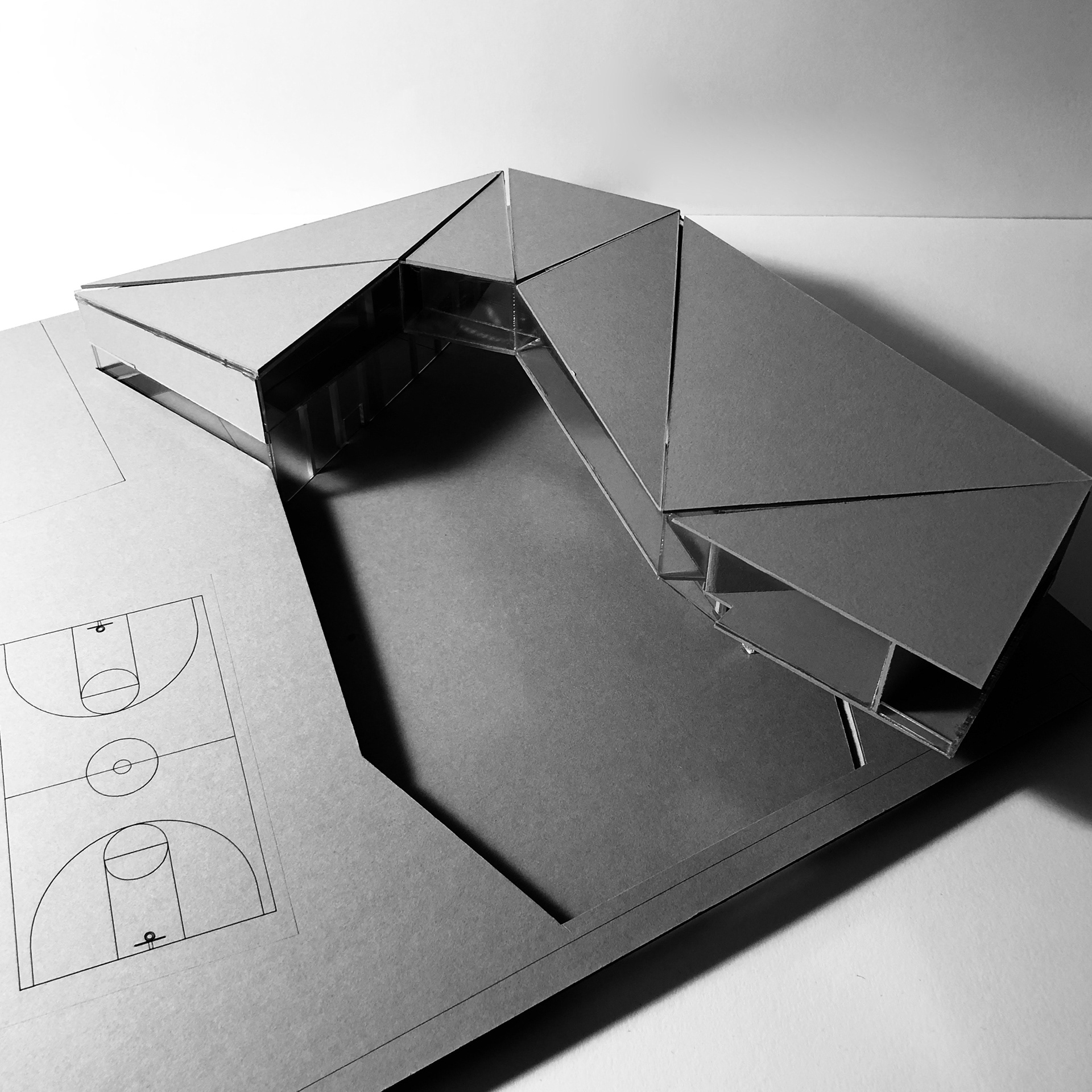
final model
