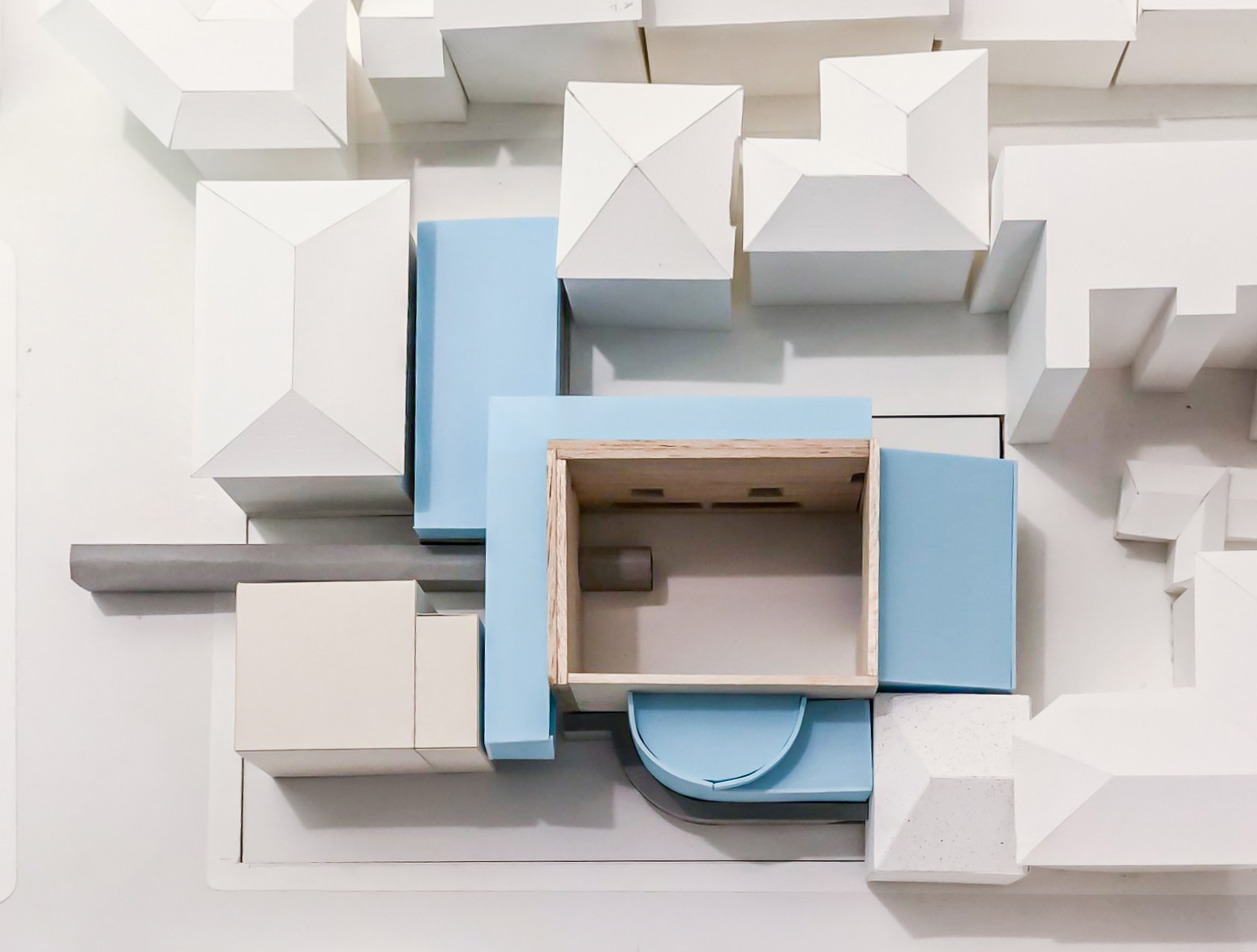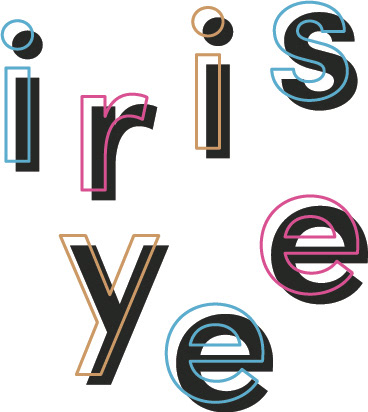in collaboration with Adam Liu
This project serves as the new school of architecture for the university in Florence as a study on the theatre typology. The main element of the theatre that defines the space is the threshold between the stage and the audience. This is interpreted as a sequence through the various programs within the school. A public gathering space is framed by the surrounding programs beginning with the auditorium in which the proscenium separates the stage from the public space. Walls frame the public view of the artwork or of the students in the gallery and pin-up spaces. Desks and bookshelves become the boundary between students and adjuncts in the classroom, library, and studio. The threshold becomes a structural boundary between the performance, alternating between the artwork and the students themselves, and the spectator.
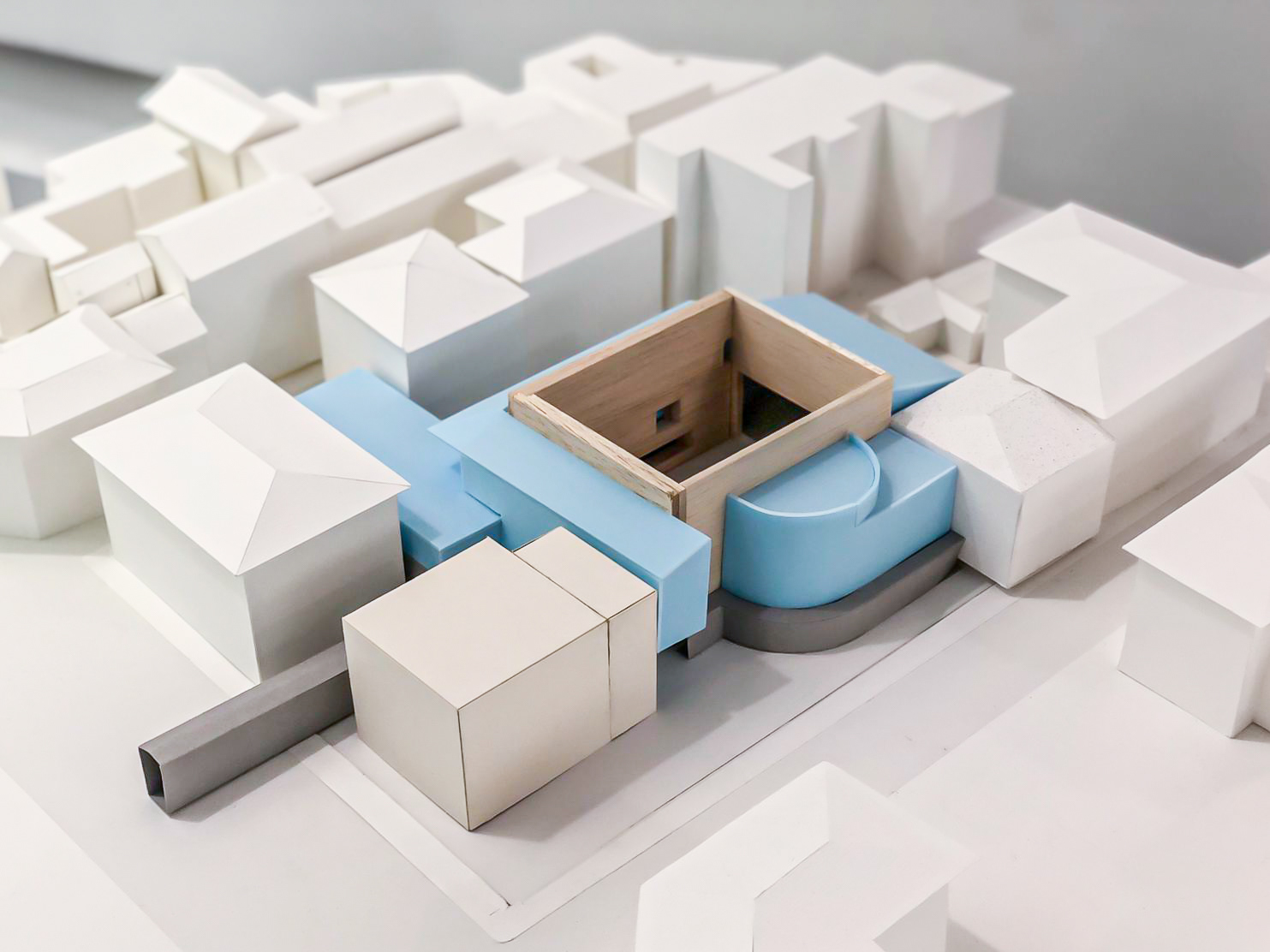
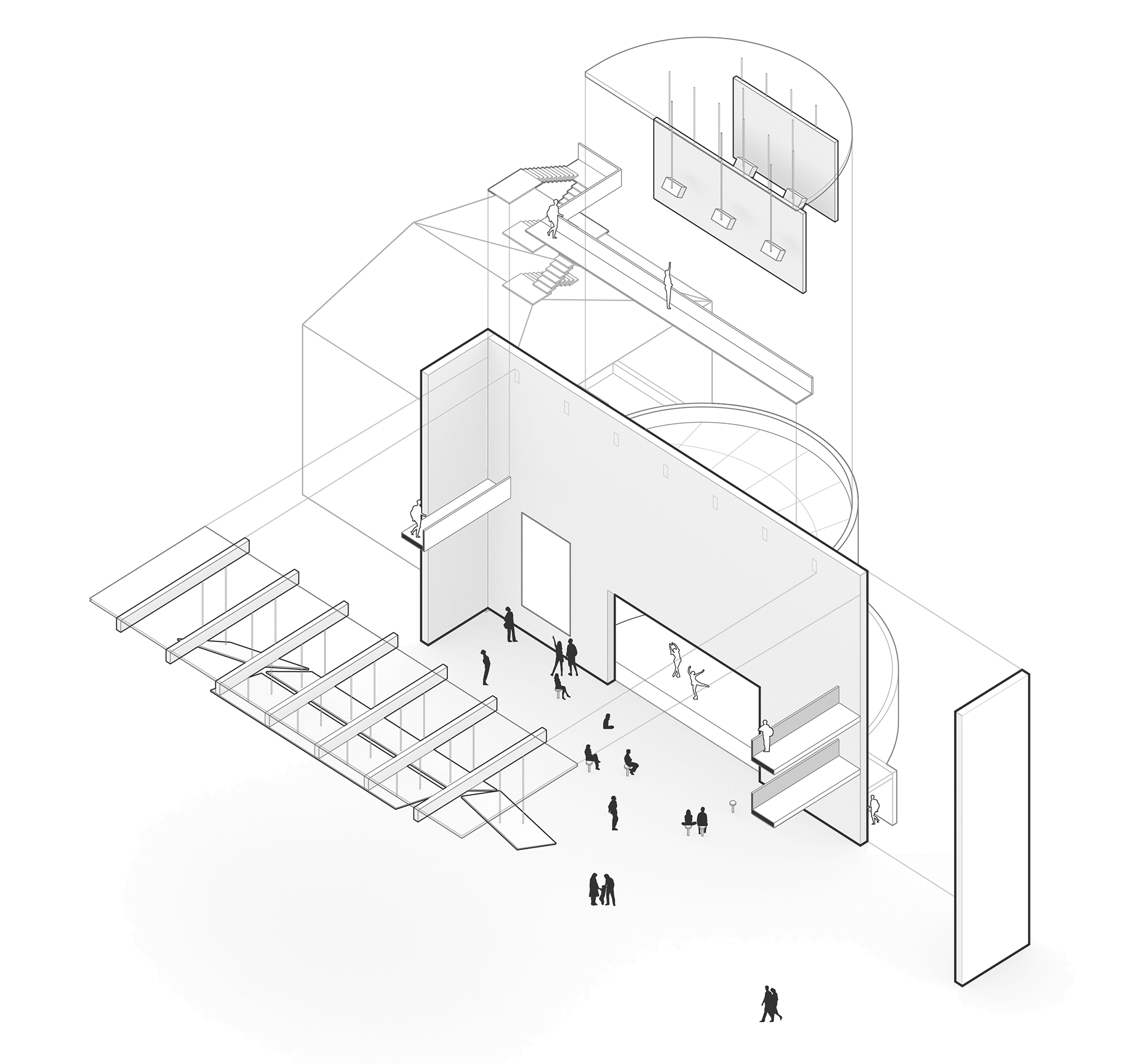
auditorium
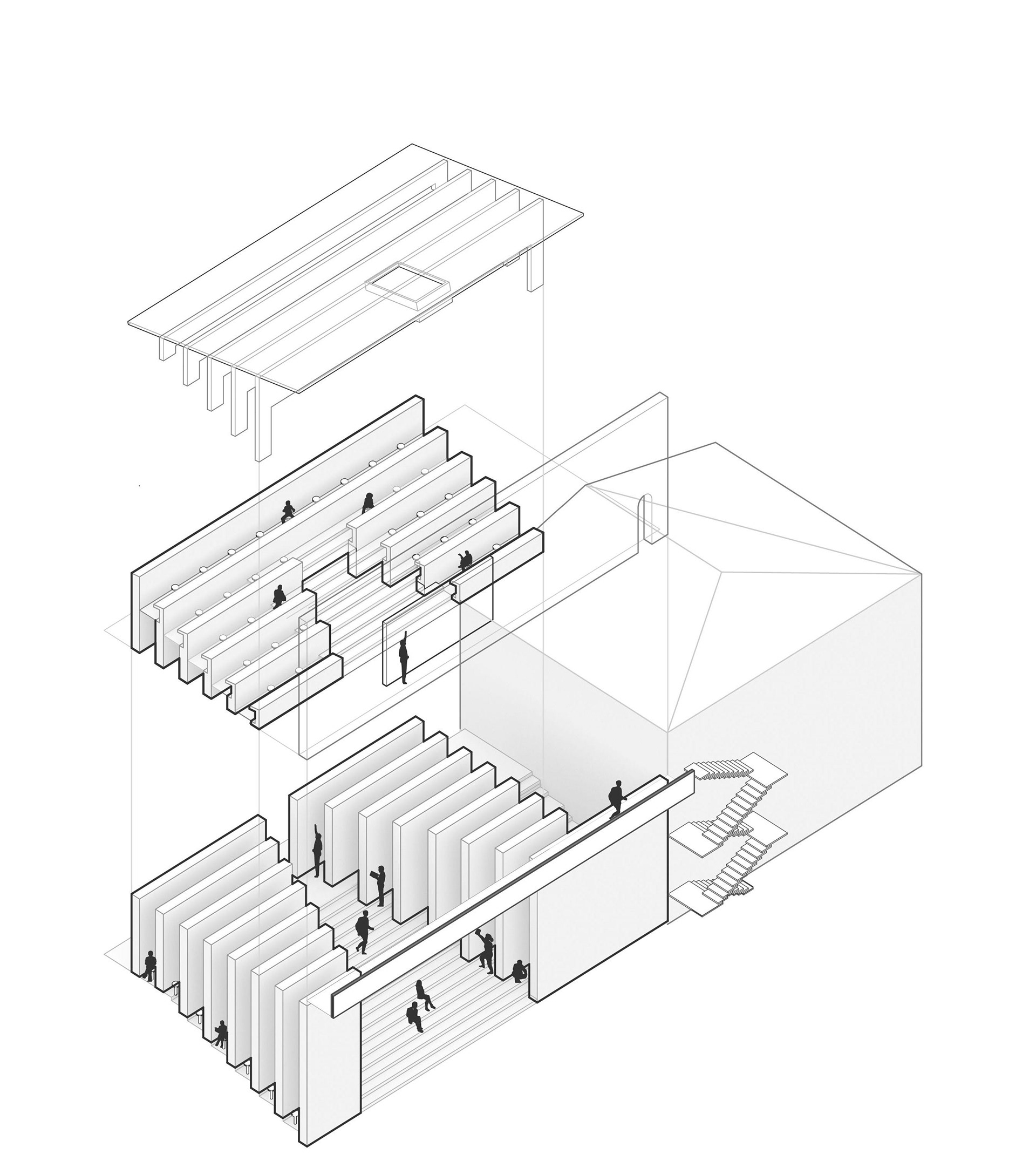
classroom / library
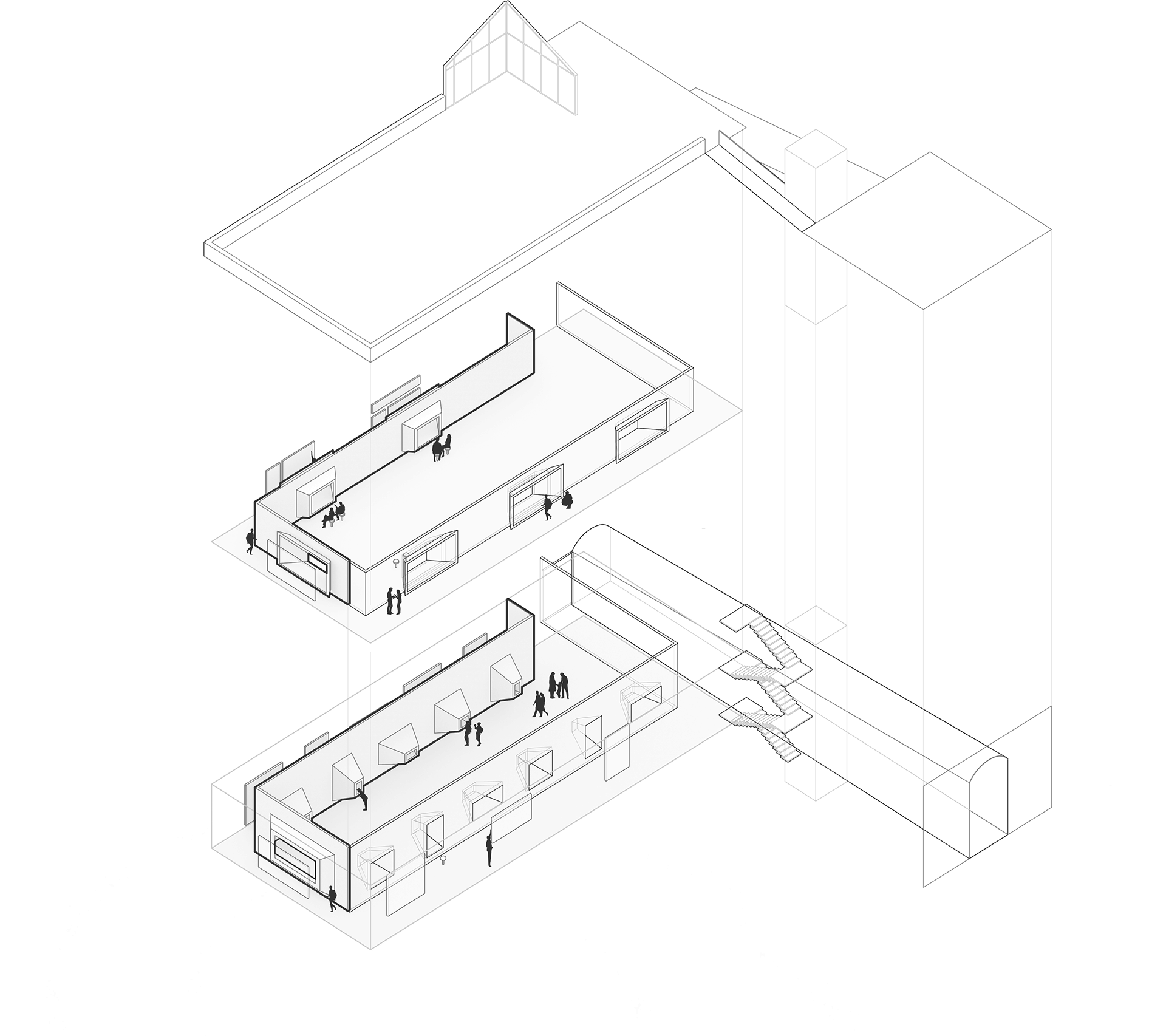
gallery / pin-up space
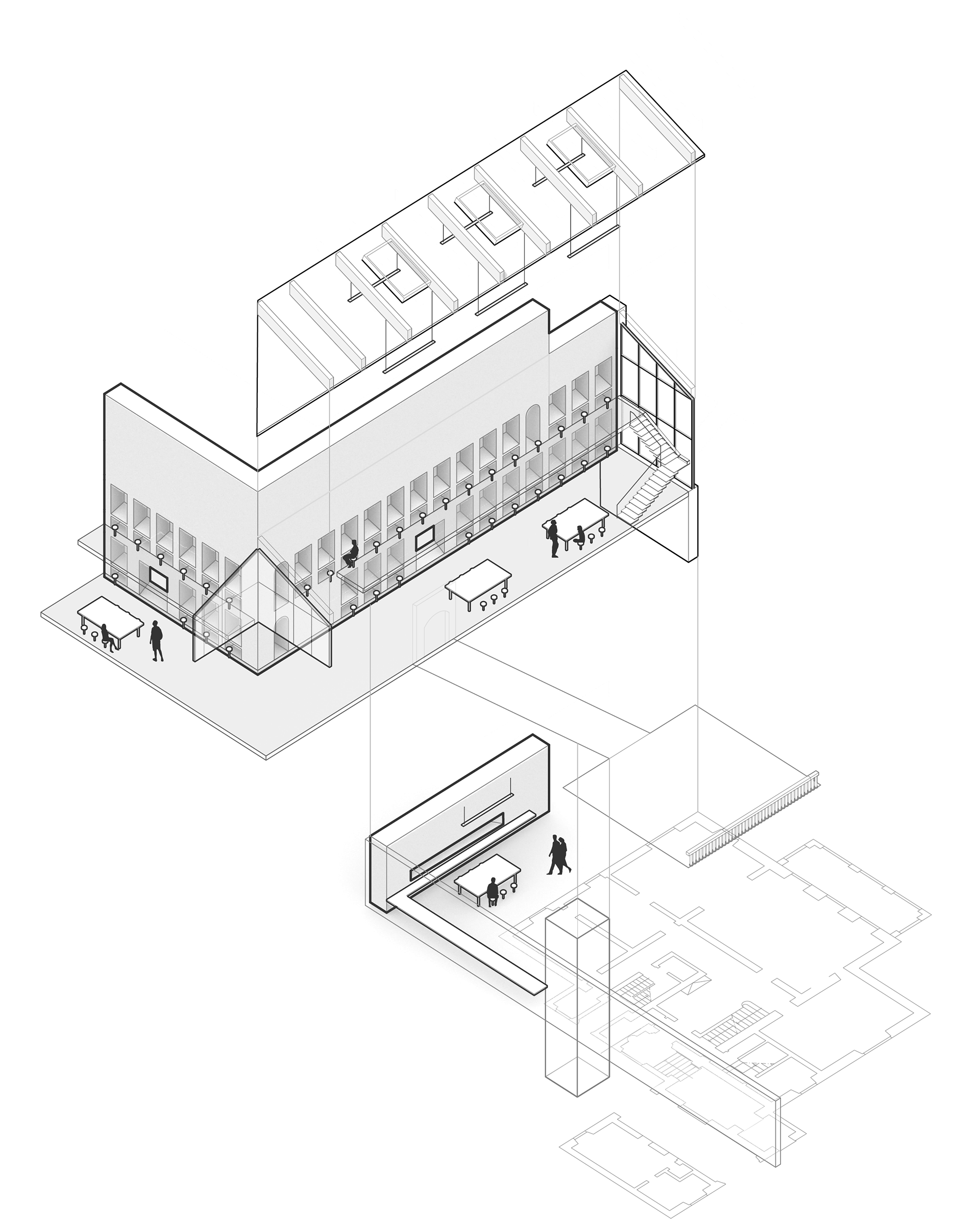
studio / bar

program

auditorium / classroom / library / pin-up space / gallery / studio / workshop / bar
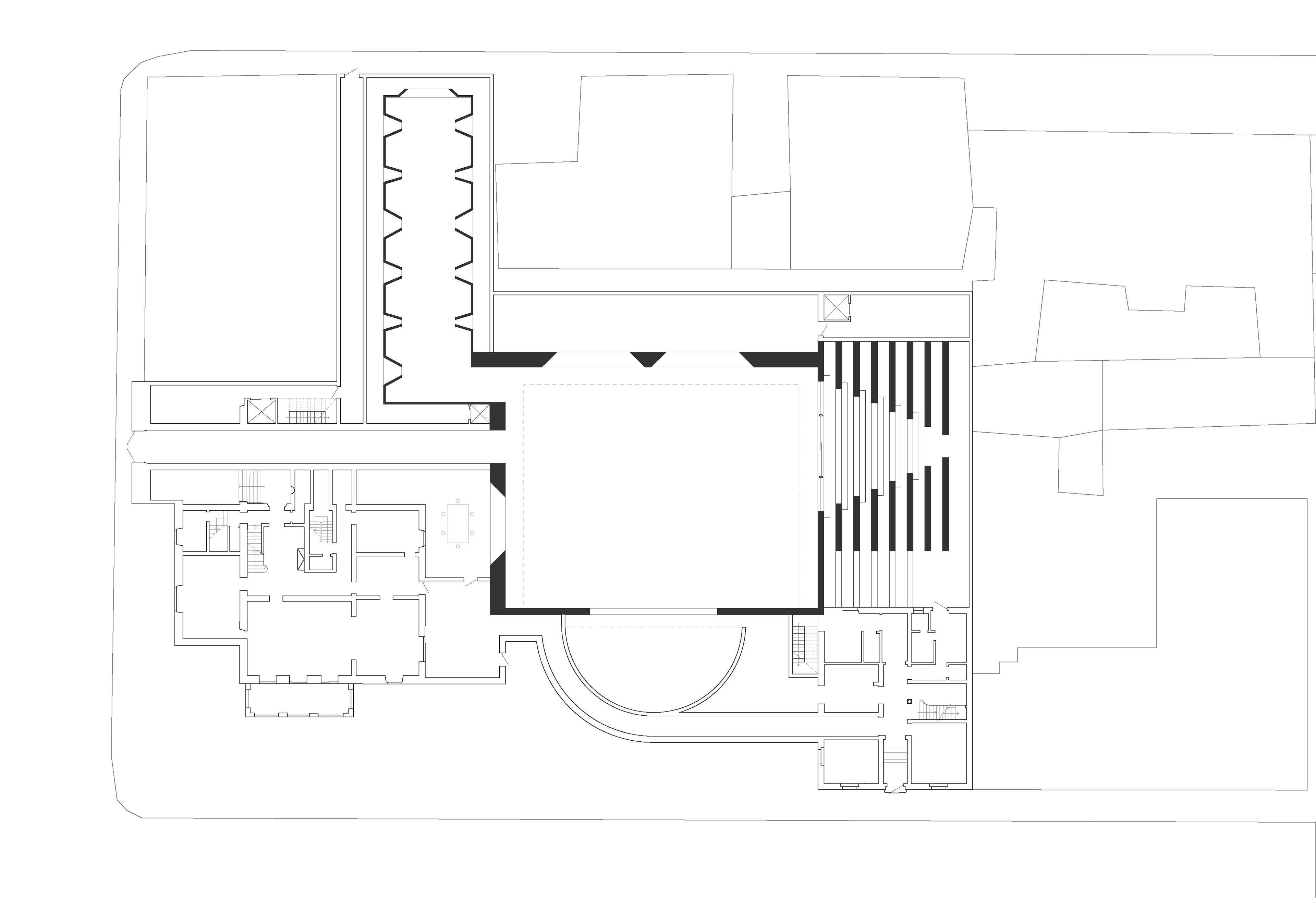
ground floor plan highlighting wall
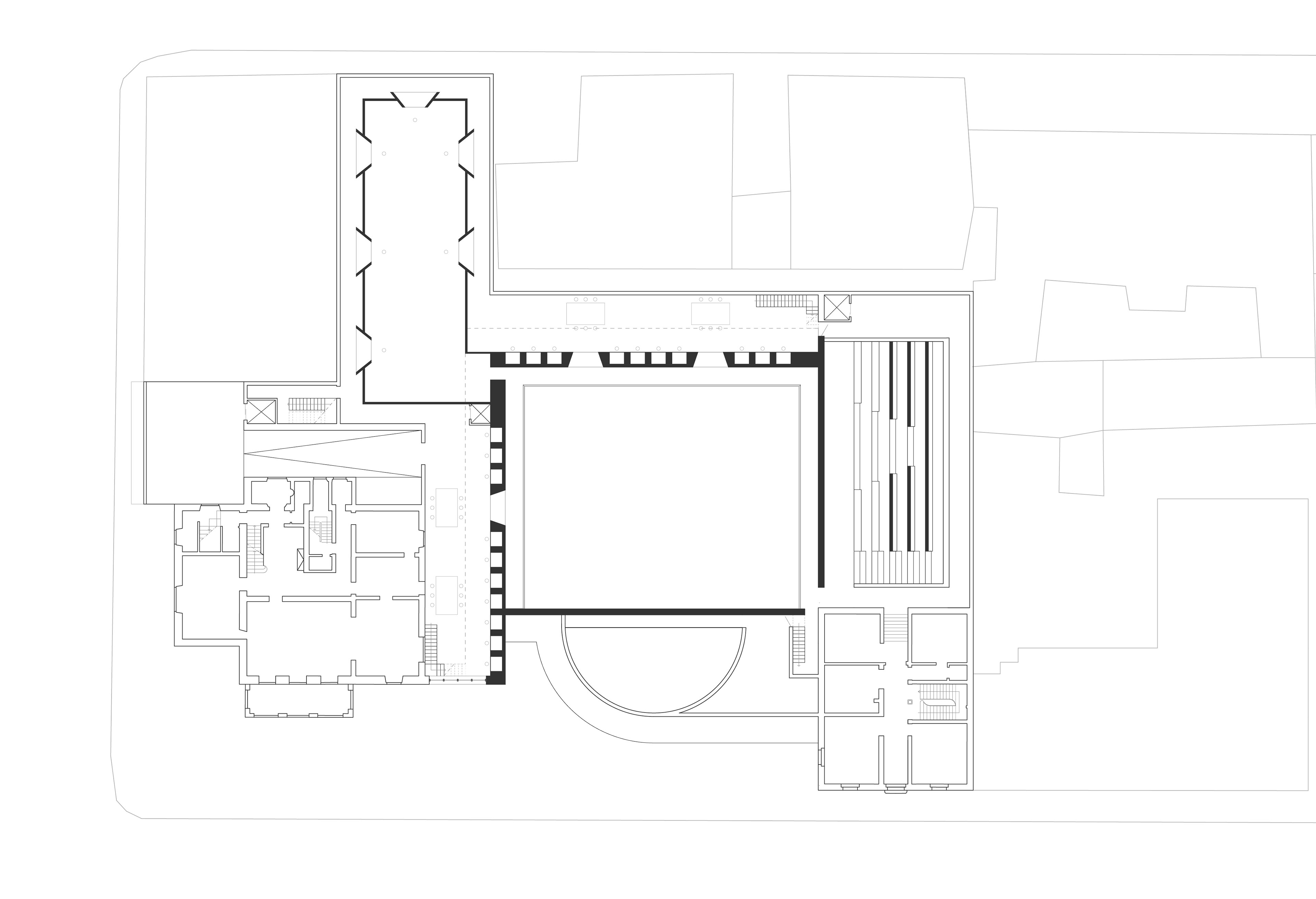
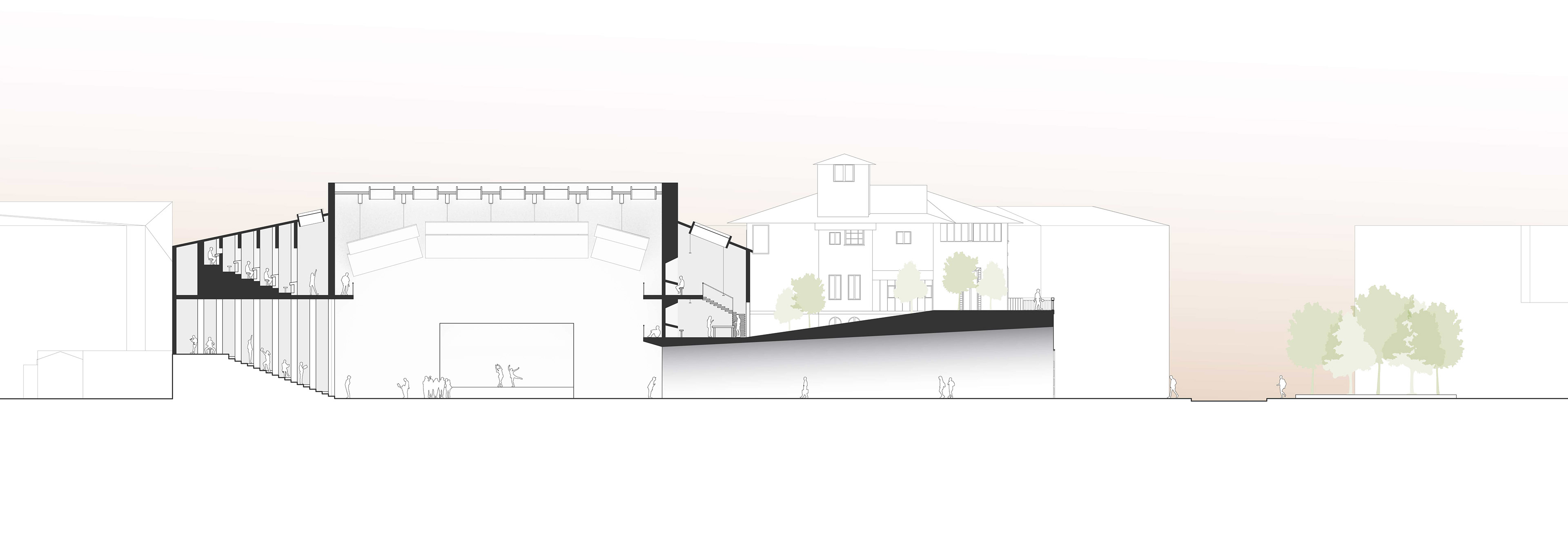
longitudinal section through to piazza savanarola

program in section / public and private in plan
